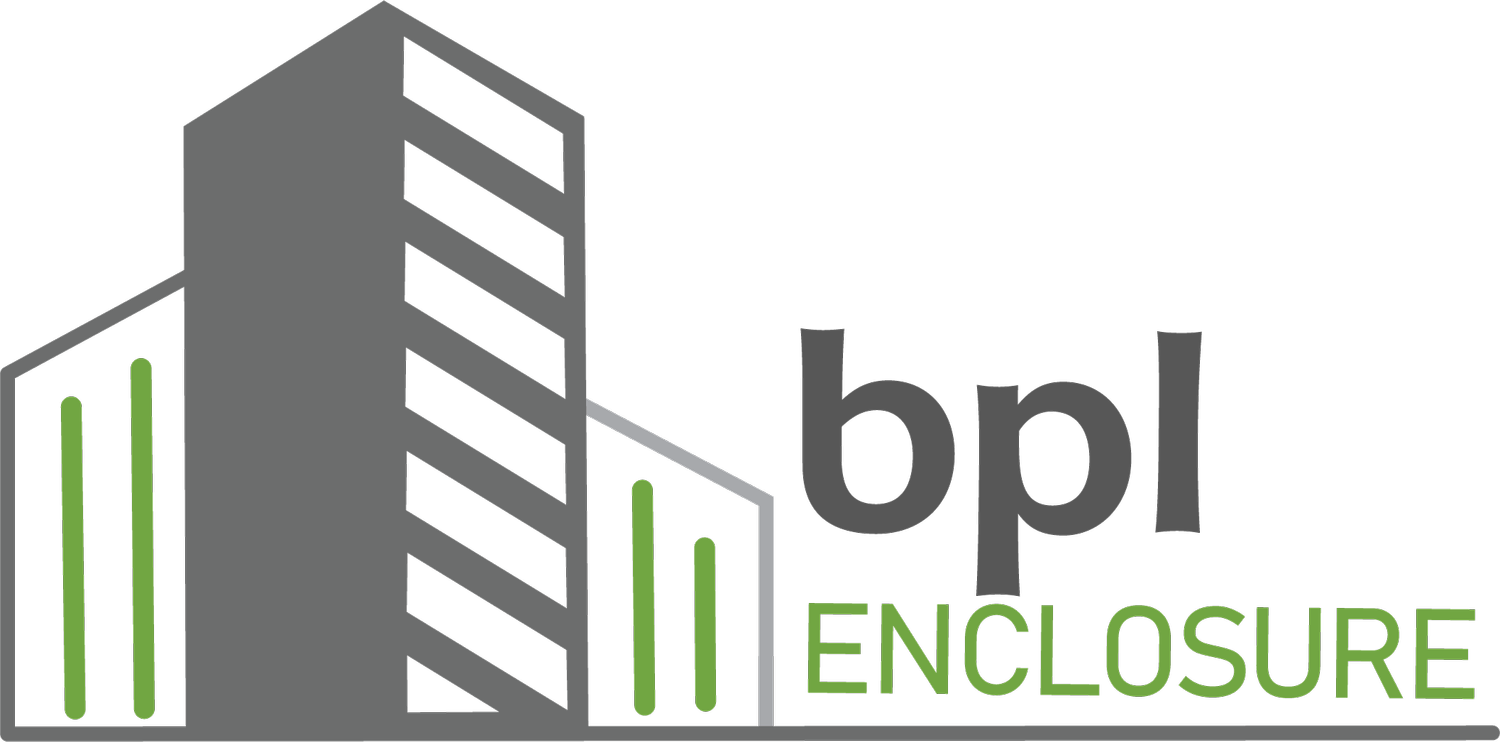
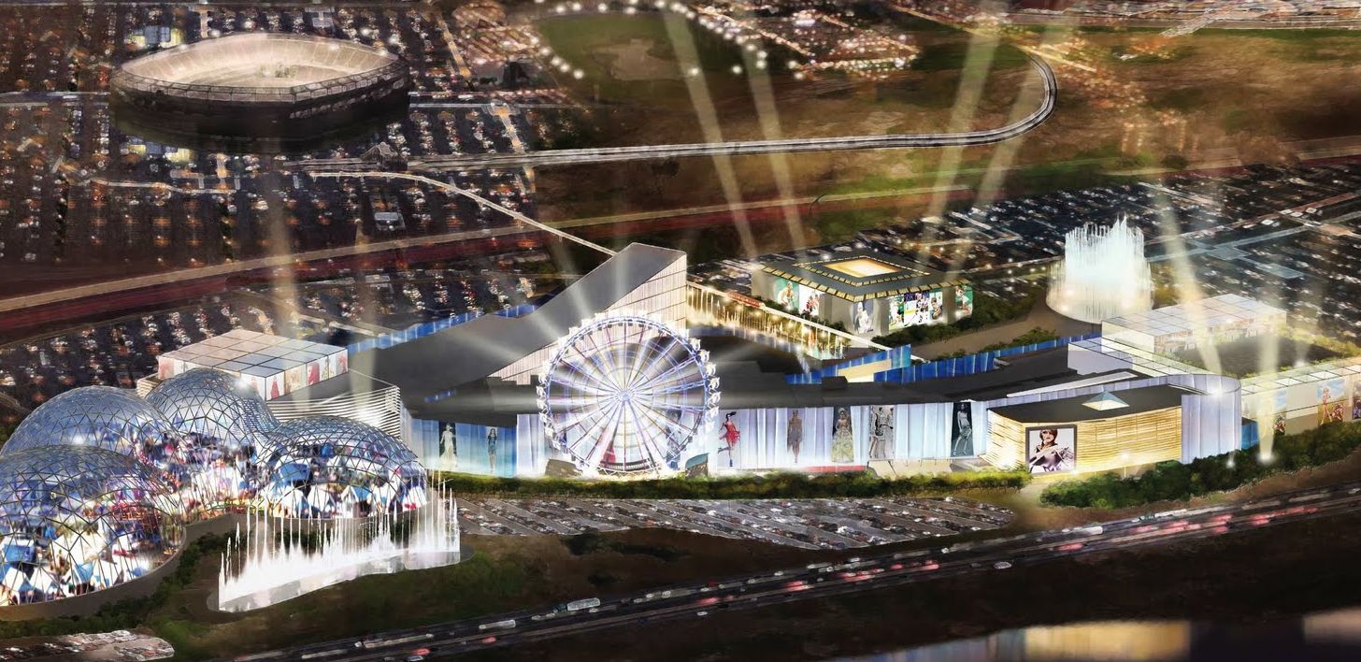
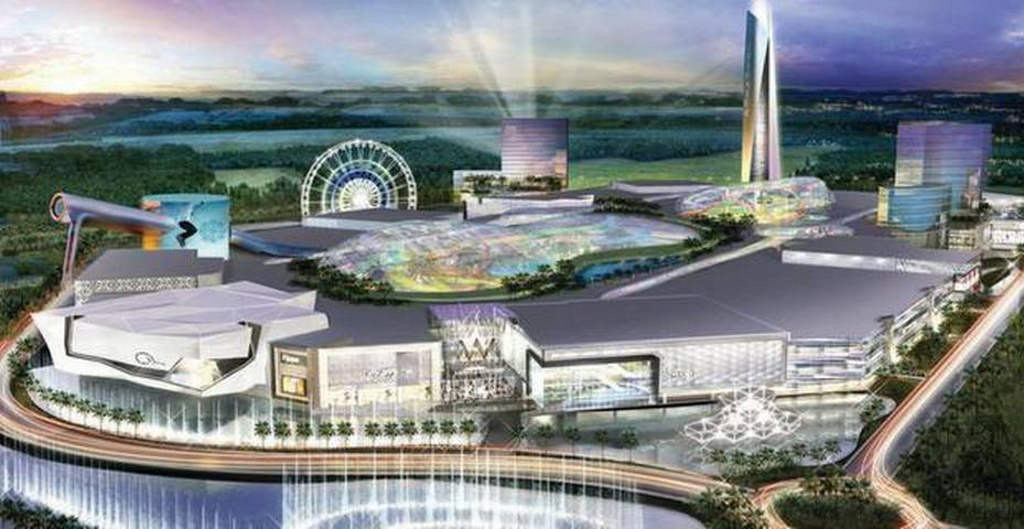
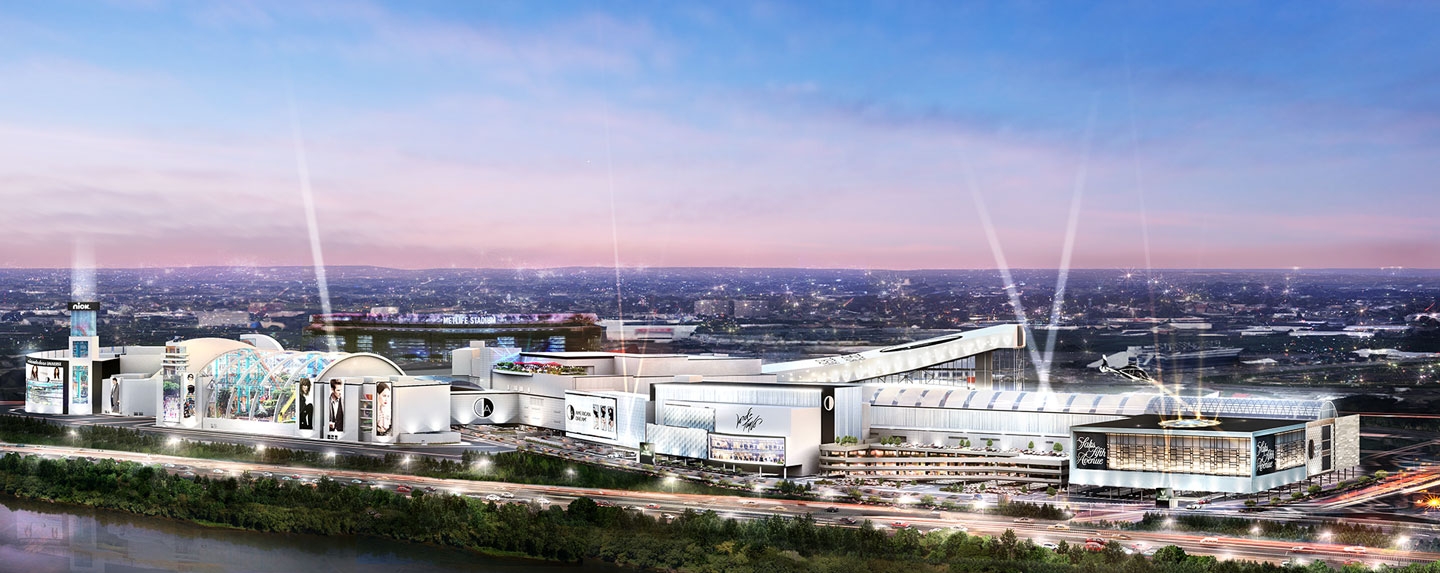
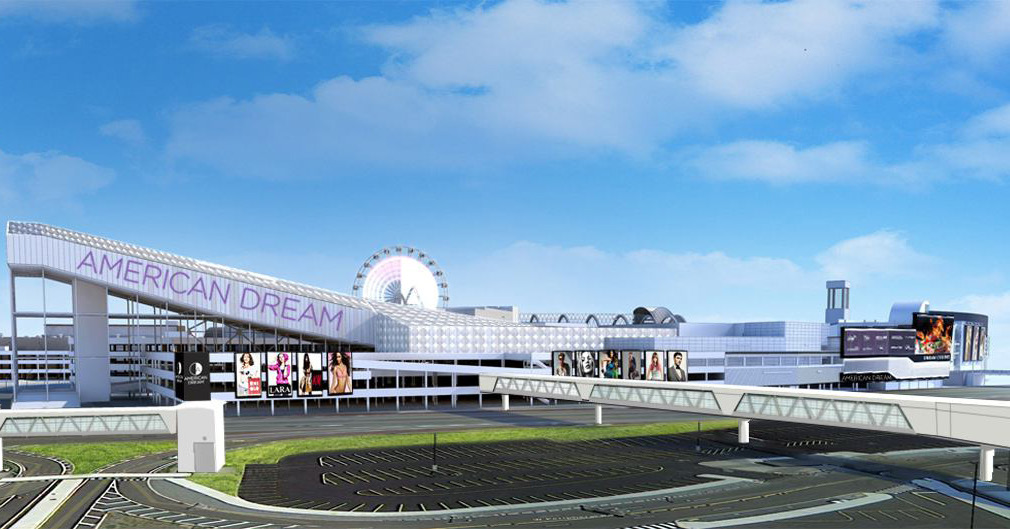
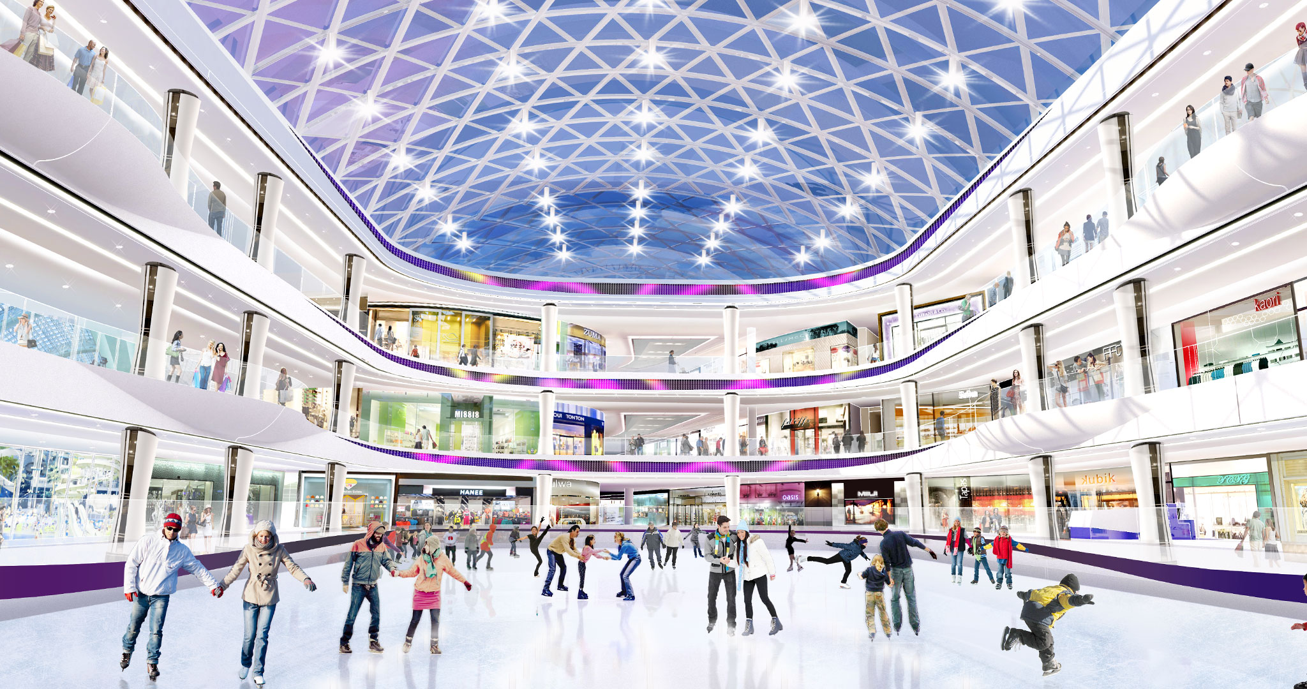



Project Team: Gensler Architects, PCL Construction, Structurflex
Owner: 555triplefive
Services: Concept Design, Optimization Analysis, ETFE - Detailed Design & Fabrication Planning
Materials + Systems: Steel structure, fritted ETFE cushions

American Dream Meadowlands is a massive expansion of an existing shopping center into a gigantic shopping and entertainment complex. Among its features, it will have a water park, an indoor ski slope, an ice skating rink, a roller coaster, a Legoland and a shark aquarium. It will have a total of 4.8 million square feet of retail space with over 500 stores. It will have a total of four roofs of ETFE cushions and the façade of the new building extension.

Indoor ice rink (NHL-sized)
Nickelodeon Universe indoor theme park
DreamWorks-themed Water Park – A year-round indoor water park
Concert hall – 2,400–3,000 seat performing arts and concert venue
Indoor ski slope
Miniature 18-hole golf course
Cinemex dine-in 4D movie theater
KidZania
Lucky Strike bowling alley
Legoland Discovery Center
Sea Life Aquarium

6 "anchor" retail tenants with 50,000+ square feet each
12 "major" retailers (20,000 to 50,000 square feet each)
339 small shops (up to 20,000 square feet)
21 restaurants
45 specialty food retailers
20 food court, including a kosher food court
