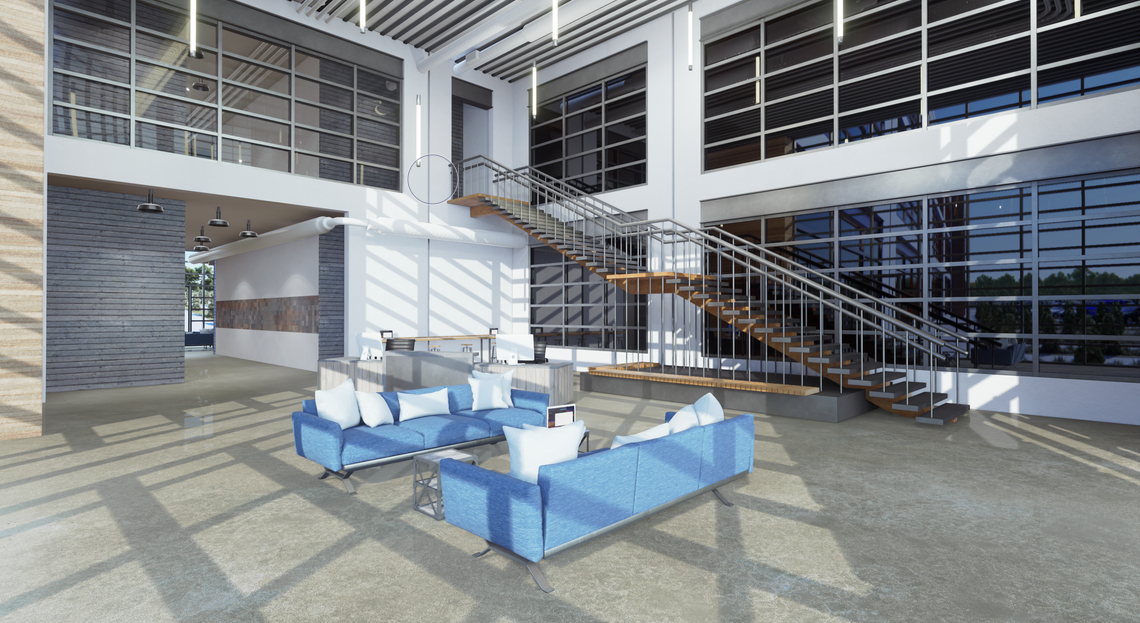


The Edison Chastain: Atlanta, GA
Project Team: TPA Group, Lincoln Property Company
Services: Building Enclosure Consultant & Field Services
Photos by courtesy of TPA Group

The Edison Chastain is a 152,612 square foot Class A office building with 25,000 square foot standard floorplates. The three-story building features a “social hub” lobby with a coffee bar and grab-and-go food service, large windows for natural lighting and 15-foot ceilings. The Edison Chastain is located within the master planned Town Center Community Improvement District, which includes a 2.5 acre park that will be open to the public near the Noonday Creek Trail, a seven mile trail that provides a scenic and natural connector between Bells Ferry Road and Kennesaw Mountain National Battlefield.
