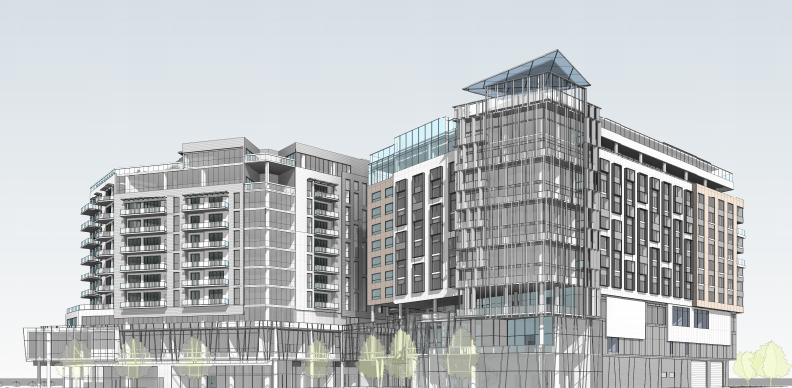


Dream Hotel Atlanta, GA
Project Team: Cartel Properties, Cooper Carry Architects
Owner: Dream Hotel Group
Services: Building Enclosure Consultant - Design Consulting and Field Services

The DREAM Hotel and Mixed-Use Project is a 14-story mixed use complex with above and below grade parking. The project includes a residential tower and a hotel tower constructed over a shared podium. Each building includes an elevated pool deck.
Rendering courtesy of Cooper Carry
